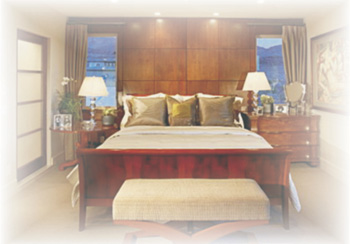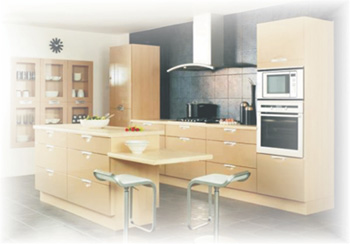
Latest News
You Are Invited
To The Stylish and Elevated Lifestyles at Ghodbunder
- +91 22 22853910 / 11
- thane@coralhousing.in
There are some whol follows trends and some who set them. Coral india has always believed in being the pioneers, rather than followers. With their finger firmly on the pulse of the Realty Market, and an eye on emerging trends, they have over the years conceptualized iconic project.
Coral Heights is an expression of these ideals. A multipurpose project. it boasts of an ultra modern Commercial Tower and a grand layout of Residential Towers elevated on a podium. It very easily stands out amongst the many projects that dat the skyline of Ghodbunder. They convey an image that is unique, and lend an identity that is exclusive.
Amenities
- Earthquake resistant R. C. C. frame structure.
- Fully developed infrastructure with internal road, decorative compound wall, artistic main gate, covered storm water drain, paved compound pavement etc.
- Landscaped garden with children's play area.
- Ample car parking in stilt & Podium.
- Superior elevation of the entire building with well designed entrance lobby.
- Modern fire fighting and Hi-tech security system.
- Two passenger lift of reputed make in each wing.
- Generator backup for emergency operation of elevators, pump room & common staircase lighting.
- One time anti-termite treatment for the building.
- Modern club house with indoor games, health club & gymnasium.
- Vitrified / Granite tile flooring in living room, bedroom & kitchen with Additional granite service platform.
- Granite kitchen platform with stainless steel sink with 2' height dado above platform.
- Water purifier / Exhaust fan in kitchen.
- Ceramic / glazed tiles flooring / dado up to door height toilets.
- Granite / Marble patti door frame to all windows & toilets.
- Elegant main door shutter with teakwood frame & decorative laminates with quality fittings & fixtures.
- Decorative flush door for all bedrooms.
- Storage water heater / instant geyser, Wash basin, Exhaust fan in all toilets.
- Concealed copper wiring with MCB & ELCB. Adequate provision of points for lights, fans, extra plugs, A.C.T.V. Computer, Internet with modular switches.
- Separate electric 3 phase meter for 3 & 2 BHK flats.
- Cement based waterproofing shall be provided to bathrooms, kitche, dry yard, toilets, terraec roof terrace & planters.
- Concealed plumbing with premium quality sanitary ware & modern C.P. fittings.Gypsum POP finished internal walls with imulsion / OBD Paint.
- Exterior of building painted with waterproof paint & Texture / Acrylic paint to designated areas.


Floor Plan

Why Deolali?
Nesting a stones throw from Nashik, Deolali is a dream come true. To the religious minded Shirdi, Shingrapur, Trimbakeshwar, Panchavati & Pandav caves ae nearby. To these soothing salvation through Igatpuri offers the right retreat. For those who are in business, Sinnar is the largest Industrial Estate in Asia, is next door. Not to mention the grape orchads ofcourse. All this place is ofcourse controlled by the Army Board.
Contact Us
Address
Lam Road, Near Lilavati Aarogya Center,
Deolali, Nashik
For Registeration
Coral India Finance and Housing Limited
Dalamal House, 4th Floor,
Nariman Point, Mumbai - 400 021.
Tel: 022-22820575 / 22822955 / 22834839 / 22853910 / 22853911
Fax: 022-22825753
Email: thane@coralhousing.in

